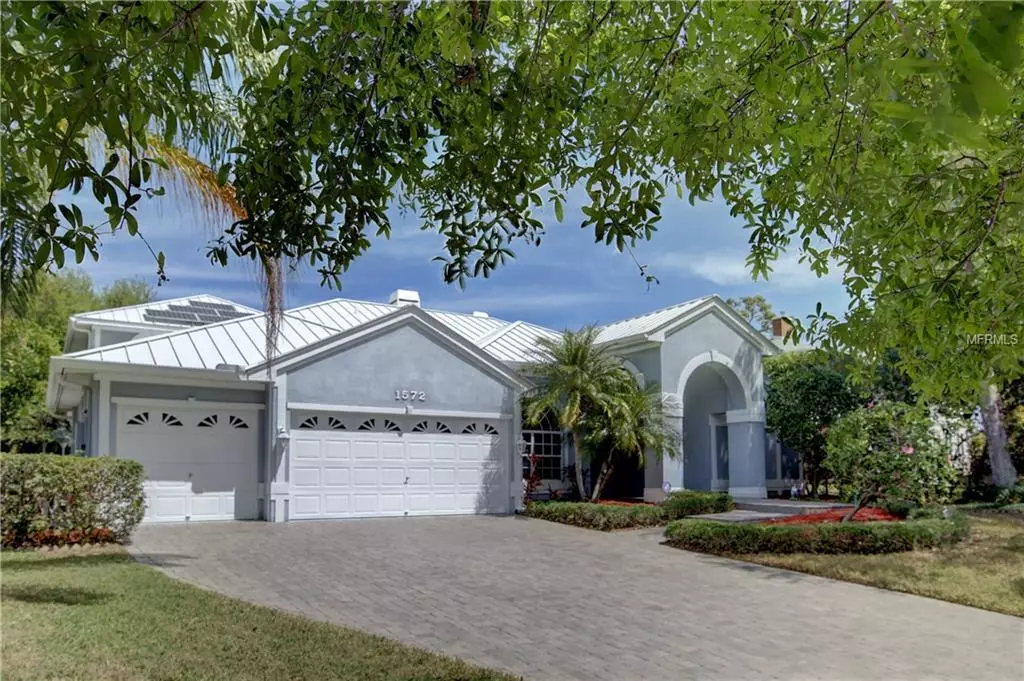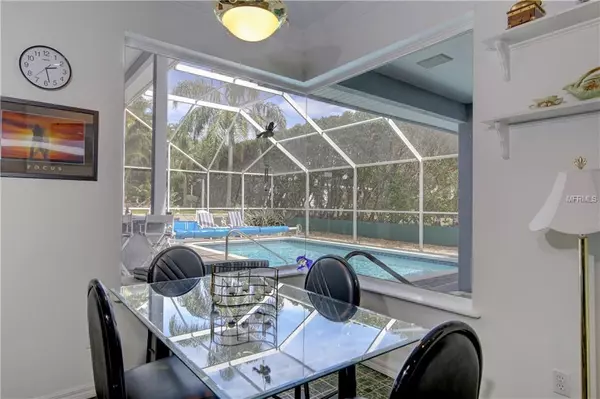$680,000
$750,000
9.3%For more information regarding the value of a property, please contact us for a free consultation.
4 Beds
3 Baths
3,463 SqFt
SOLD DATE : 09/03/2019
Key Details
Sold Price $680,000
Property Type Single Family Home
Sub Type Single Family Residence
Listing Status Sold
Purchase Type For Sale
Square Footage 3,463 sqft
Price per Sqft $196
Subdivision Belleair
MLS Listing ID U7813279
Sold Date 09/03/19
Bedrooms 4
Full Baths 3
Construction Status Inspections
HOA Y/N No
Year Built 1996
Annual Tax Amount $7,143
Lot Size 0.340 Acres
Acres 0.34
Lot Dimensions 80x175
Property Description
Largely powered by solar energy and designed for entertaining, this home allows luxury living without high utility costs. An array of solar panels, installed on a reflective metal roof, along with a solar heating system for the pool, solar hot water heater and solar attic fans, provide the basis for a sustainable power system. Entertain outside in caged pool area with paver deck, outdoor kitchen and party-sized spa. Relish the open second-floor deck with fireplace and wet bar overlooking a backyard gazebo, koi pond with waterfall, putting green and fire pit area. Home's interior includes a "Pub," complete with gas fireplace and walk-in wet bar with ice maker, beverage refrigerator and dishwasher. A two-way fireplace highlights the living room and breakfast area. An open white kitchen offers an island breakfast bar and pantry roll-out shelves. Kitchen opens to a family room, currently set up with pool table, seating and big screen TV. An open loft serves as a gym or additional entertainment area. The formal dining area was converted to an office. The split master bedroom features French doors to pool, two walk-in closets, soaking tub, glass front shower and dual sink vanity with make-up counter. Other features include a pool/hall bath with steam shower, laundry room, upper level storage room, 3 car garage and gas emergency power generator.
Location
State FL
County Pinellas
Community Belleair
Rooms
Other Rooms Attic, Bonus Room, Breakfast Room Separate, Den/Library/Office, Family Room, Formal Living Room Separate, Great Room, Inside Utility, Loft, Media Room, Storage Rooms
Interior
Interior Features Attic Ventilator, Built-in Features, Cathedral Ceiling(s), Crown Molding, Eat-in Kitchen, In Wall Pest System, Kitchen/Family Room Combo, Split Bedroom, Vaulted Ceiling(s), Walk-In Closet(s), Wet Bar, Window Treatments
Heating Central, Electric, Natural Gas, Solar
Cooling Central Air
Flooring Carpet, Vinyl
Fireplaces Type Free Standing, Other
Fireplace true
Appliance Bar Fridge, Dishwasher, Disposal, Exhaust Fan, Freezer, Microwave, Range, Refrigerator, Solar Hot Water, Tankless Water Heater, Wine Refrigerator
Exterior
Exterior Feature Balcony, Lighting, Outdoor Grill, Outdoor Kitchen, Storage
Parking Features Driveway, Garage Door Opener, Workshop in Garage
Garage Spaces 3.0
Pool Heated, In Ground, Other, Screen Enclosure, Solar Cover, Solar Heat
Utilities Available BB/HS Internet Available, Cable Available, Electricity Connected, Public, Sprinkler Meter, Street Lights
Roof Type Metal
Porch Covered, Deck, Enclosed, Patio, Porch, Screened
Attached Garage true
Garage true
Private Pool Yes
Building
Lot Description City Limits, In County, Paved
Entry Level Two
Foundation Slab
Lot Size Range 1/4 Acre to 21779 Sq. Ft.
Water Public
Architectural Style Traditional
Structure Type Block,Stucco,Wood Frame
New Construction false
Construction Status Inspections
Others
Pets Allowed Yes
Senior Community No
Ownership Fee Simple
Acceptable Financing Cash, Conventional
Membership Fee Required None
Listing Terms Cash, Conventional
Special Listing Condition None
Read Less Info
Want to know what your home might be worth? Contact us for a FREE valuation!

Our team is ready to help you sell your home for the highest possible price ASAP

© 2025 My Florida Regional MLS DBA Stellar MLS. All Rights Reserved.
Bought with LAUREN MICHAELS R.E. PARTNERS
Making real estate fun, simple and stress-free!






