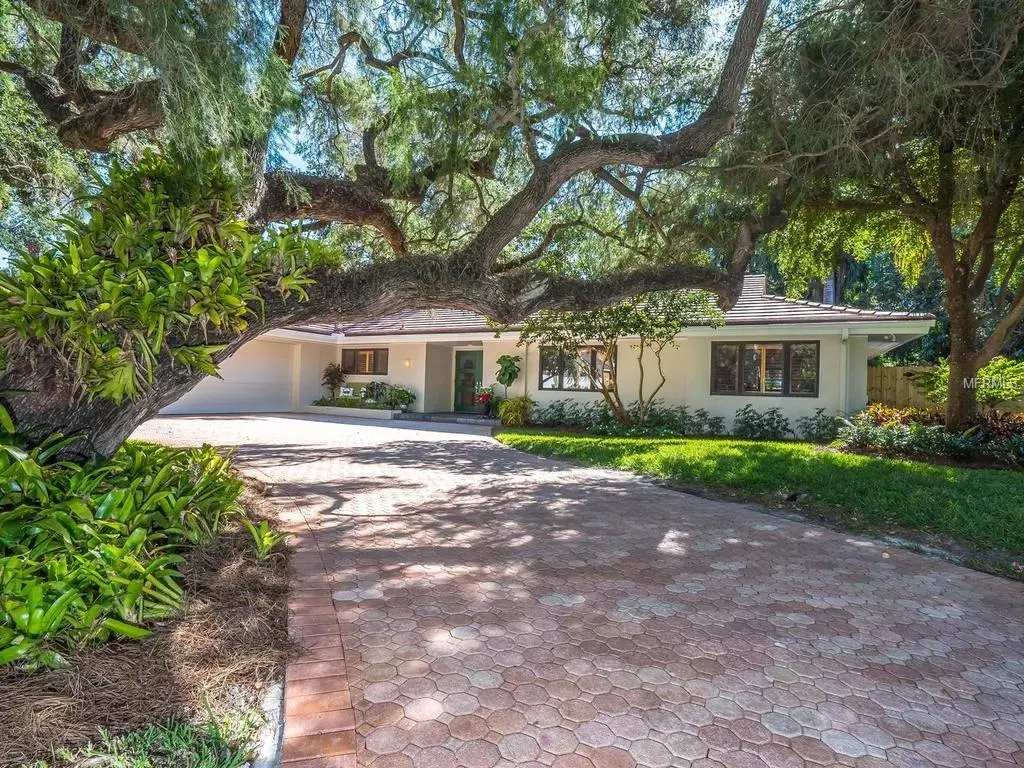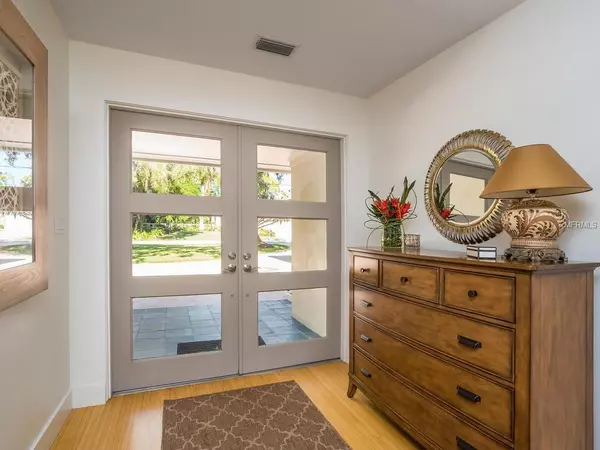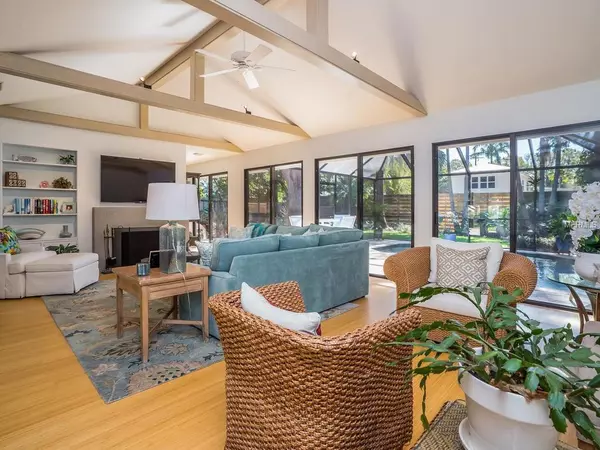$1,070,000
$1,175,000
8.9%For more information regarding the value of a property, please contact us for a free consultation.
3 Beds
3 Baths
2,821 SqFt
SOLD DATE : 01/28/2019
Key Details
Sold Price $1,070,000
Property Type Single Family Home
Sub Type Single Family Residence
Listing Status Sold
Purchase Type For Sale
Square Footage 2,821 sqft
Price per Sqft $379
Subdivision Oyster Bay Estates
MLS Listing ID A4418175
Sold Date 01/28/19
Bedrooms 3
Full Baths 2
Half Baths 1
Construction Status Inspections
HOA Fees $12/ann
HOA Y/N Yes
Year Built 1964
Annual Tax Amount $8,715
Lot Size 0.350 Acres
Acres 0.35
Lot Dimensions 100 x 151
Property Description
This charming West of the Trail updated home in Oyster Bay Estates with its southern exposure is one you must put at the top of your list! Entering the home, notice the beautifully refinished Bamboo flooring, the cathedral ceiling with whitewashed beams for architectural interest. The wall of sliders overlooking the pool and garden bring the outdoors inside. The recently updated kitchen boasts custom cabinets, gleaming quartz counter tops, new stove top, built-in ovens, wine cooler and a spacious island. From the adjacent family room, gaze out onto the travertine patio, beckoning heated pool, surrounded with beautifully landscaped gardens. The Master en suite opens onto the pool deck, has an updated bath with dual sinks and separate tub and shower, a double-size walk-in closet plus three other closets, all cedar lined. There are two guest bedrooms which share an updated bath. For convenience, there is an office off the kitchen, a spacious laundry room and other storage areas and/or pantries. The home has a newer tile roof and AC system, has been re-painted on the exterior and interior, the semi-circular driveway pavers have been re-set, cleaned and sealed. This exquisite and delightful home is a must see! Located in one of Sarasota's most popular well-established neighborhoods, the home is only minutes to Siesta Key, Downtown Sarasota, dining, & much more. It is only a short walk to the Field Club which offers both fine & casual dining, tennis, & a marina should you be interested in a membership.
Location
State FL
County Sarasota
Community Oyster Bay Estates
Zoning RSF1
Rooms
Other Rooms Attic, Den/Library/Office, Family Room, Inside Utility
Interior
Interior Features Cathedral Ceiling(s), Ceiling Fans(s), Kitchen/Family Room Combo, Open Floorplan, Solid Surface Counters, Solid Wood Cabinets, Vaulted Ceiling(s), Walk-In Closet(s), Wet Bar, Window Treatments
Heating Central, Electric
Cooling Central Air
Flooring Bamboo, Ceramic Tile, Travertine
Fireplaces Type Wood Burning
Fireplace true
Appliance Bar Fridge, Built-In Oven, Convection Oven, Cooktop, Dishwasher, Disposal, Dryer, Electric Water Heater, Microwave, Range Hood, Refrigerator, Tankless Water Heater, Washer, Wine Refrigerator
Laundry Laundry Room
Exterior
Exterior Feature Fence, Irrigation System, Rain Gutters, Sliding Doors
Parking Features Circular Driveway, Garage Door Opener, Garage Faces Side
Garage Spaces 2.0
Pool Gunite, Heated, In Ground, Screen Enclosure
Utilities Available Cable Connected, Electricity Connected, Propane, Public, Sprinkler Well, Street Lights
Roof Type Tile
Porch Deck, Patio, Screened
Attached Garage true
Garage true
Private Pool Yes
Building
Lot Description FloodZone, In County, Paved
Entry Level One
Foundation Slab
Lot Size Range 1/4 Acre to 21779 Sq. Ft.
Sewer Public Sewer
Water Public
Architectural Style Ranch
Structure Type Stucco,Wood Frame
New Construction false
Construction Status Inspections
Schools
Elementary Schools Phillippi Shores Elementary
Middle Schools Brookside Middle
High Schools Riverview High
Others
Pets Allowed Yes
Senior Community No
Ownership Fee Simple
Monthly Total Fees $12
Acceptable Financing Cash, Conventional
Membership Fee Required Optional
Listing Terms Cash, Conventional
Special Listing Condition None
Read Less Info
Want to know what your home might be worth? Contact us for a FREE valuation!

Our team is ready to help you sell your home for the highest possible price ASAP

© 2024 My Florida Regional MLS DBA Stellar MLS. All Rights Reserved.
Bought with MICHAEL SAUNDERS & COMPANY
Making real estate fun, simple and stress-free!






