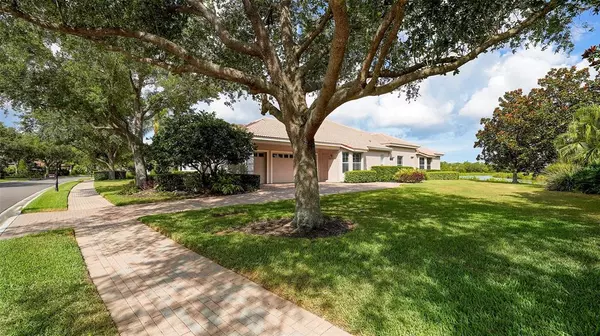$1,300,000
$1,300,000
For more information regarding the value of a property, please contact us for a free consultation.
4 Beds
4 Baths
3,895 SqFt
SOLD DATE : 09/30/2021
Key Details
Sold Price $1,300,000
Property Type Single Family Home
Sub Type Single Family Residence
Listing Status Sold
Purchase Type For Sale
Square Footage 3,895 sqft
Price per Sqft $333
Subdivision Silver Oak
MLS Listing ID A4503175
Sold Date 09/30/21
Bedrooms 4
Full Baths 3
Half Baths 1
HOA Fees $238/ann
HOA Y/N Yes
Year Built 2003
Annual Tax Amount $8,464
Lot Size 0.440 Acres
Acres 0.44
Property Description
Exquisite executive home on one of the finest lots in Palmer Ranch* Expansive lake views on an oversize lot, nearly 1/2 acre, backed by private preserve (no houses on the other side of lake)* Approximately 3900 sq. ft. of architectural elegance custom built by Todd Johnston Homes* 4 generous bedrooms, including a separate guest suite with private entry, 3 1/2 baths plus large office area with custom built-ins & adjoining library with separate outdoor screened patio* Both air conditioners have been replaced in 2017* Gourmet kitchen features custom wood cabinets, granite counters & stainless appliances* New Decor oven & new dishwasher* Gas fireplace in the living room* Upgrades to please the most discriminating buyers* This is one of the best lots in Silver Oak with maximum privacy* Completely refurbished pool with new finish & tiles* Outside kitchen with Lenox grill replaced in 2016* 3 car side entry garage* Silver Oak is located on Palmer Ranch close to shopping, Legacy Trail & minutes to world famous Siesta Key Beach* All homes in Silver Oak were built by Sarasota's highest rated custom home builders* Seller's require a longer closing or leaseback until September of 2021*
Location
State FL
County Sarasota
Community Silver Oak
Zoning RSF1
Rooms
Other Rooms Attic, Bonus Room, Den/Library/Office, Family Room, Formal Dining Room Separate, Formal Living Room Separate, Inside Utility
Interior
Interior Features Built-in Features, Cathedral Ceiling(s), Coffered Ceiling(s), Crown Molding, Dry Bar, Eat-in Kitchen, High Ceilings, Kitchen/Family Room Combo, Master Bedroom Main Floor, Open Floorplan, Solid Wood Cabinets, Split Bedroom, Stone Counters, Tray Ceiling(s), Vaulted Ceiling(s), Walk-In Closet(s), Window Treatments
Heating Central
Cooling Central Air, Zoned
Flooring Carpet, Ceramic Tile
Fireplaces Type Gas, Living Room
Fireplace true
Appliance Built-In Oven, Convection Oven, Dishwasher, Disposal, Dryer, Gas Water Heater, Refrigerator, Washer, Wine Refrigerator
Laundry Inside, Laundry Room
Exterior
Exterior Feature Hurricane Shutters, Irrigation System, Rain Gutters, Sidewalk, Sliding Doors, Sprinkler Metered
Parking Features Covered, Driveway, Garage Door Opener, Garage Faces Side
Garage Spaces 3.0
Pool Gunite, Heated, In Ground, Screen Enclosure
Community Features Deed Restrictions, Gated
Utilities Available Cable Connected, Electricity Connected, Natural Gas Connected, Phone Available, Public, Sewer Connected, Sprinkler Recycled, Street Lights, Underground Utilities, Water Connected
View Y/N 1
View Water
Roof Type Tile
Porch Rear Porch, Screened
Attached Garage true
Garage true
Private Pool Yes
Building
Lot Description In County, Sidewalk, Paved, Private
Story 1
Entry Level One
Foundation Slab
Lot Size Range 1/4 to less than 1/2
Sewer Public Sewer
Water Public
Architectural Style Custom
Structure Type Block,Stucco
New Construction false
Others
Pets Allowed Yes
Senior Community No
Ownership Fee Simple
Monthly Total Fees $238
Acceptable Financing Cash, Conventional
Membership Fee Required Required
Listing Terms Cash, Conventional
Special Listing Condition None
Read Less Info
Want to know what your home might be worth? Contact us for a FREE valuation!

Our team is ready to help you sell your home for the highest possible price ASAP

© 2025 My Florida Regional MLS DBA Stellar MLS. All Rights Reserved.
Bought with COLDWELL BANKER REALTY
Making real estate fun, simple and stress-free!






