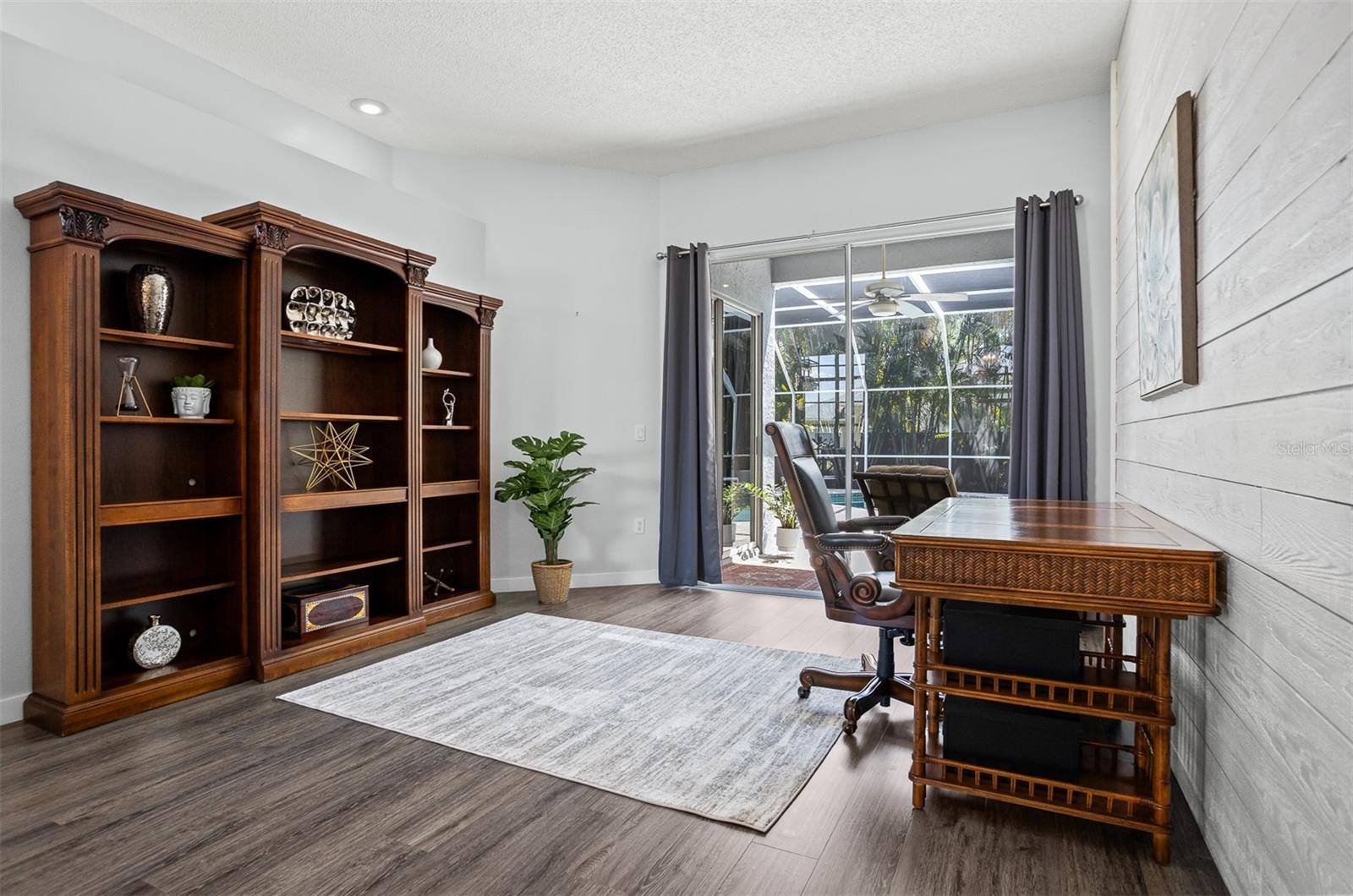3 Beds
2 Baths
2,057 SqFt
3 Beds
2 Baths
2,057 SqFt
OPEN HOUSE
Sat Apr 12, 12:00pm - 2:00pm
Key Details
Property Type Single Family Home
Sub Type Single Family Residence
Listing Status Active
Purchase Type For Sale
Square Footage 2,057 sqft
Price per Sqft $291
Subdivision Westwinds Ph I
MLS Listing ID TB8368970
Bedrooms 3
Full Baths 2
Construction Status Completed
HOA Fees $78/mo
HOA Y/N Yes
Originating Board Stellar MLS
Annual Recurring Fee 936.0
Year Built 1993
Annual Tax Amount $7,541
Lot Size 6,969 Sqft
Acres 0.16
Lot Dimensions 65x107
Property Sub-Type Single Family Residence
Property Description
Location
State FL
County Pinellas
Community Westwinds Ph I
Interior
Interior Features Ceiling Fans(s), High Ceilings, Kitchen/Family Room Combo, Living Room/Dining Room Combo, Open Floorplan, Primary Bedroom Main Floor, Stone Counters, Thermostat, Vaulted Ceiling(s), Walk-In Closet(s)
Heating Central
Cooling Central Air
Flooring Luxury Vinyl, Tile
Fireplaces Type Gas
Furnishings Unfurnished
Fireplace true
Appliance Dishwasher, Range, Refrigerator
Laundry Laundry Room
Exterior
Exterior Feature Sidewalk, Sliding Doors
Garage Spaces 2.0
Fence Vinyl
Pool Heated, In Ground, Salt Water
Utilities Available Public
View Garden, Pool
Roof Type Shingle
Porch Covered, Porch, Screened
Attached Garage true
Garage true
Private Pool Yes
Building
Lot Description Landscaped
Story 1
Entry Level One
Foundation Slab
Lot Size Range 0 to less than 1/4
Sewer Public Sewer
Water Public
Structure Type Block,Stucco
New Construction false
Construction Status Completed
Schools
Elementary Schools Sunset Hills Elementary-Pn
Middle Schools Tarpon Springs Middle-Pn
High Schools Tarpon Springs High-Pn
Others
Pets Allowed Yes
Senior Community No
Ownership Fee Simple
Monthly Total Fees $78
Acceptable Financing Cash, Conventional
Membership Fee Required Required
Listing Terms Cash, Conventional
Special Listing Condition None
Virtual Tour https://www.propertypanorama.com/instaview/stellar/TB8368970

Making real estate fun, simple and stress-free!






