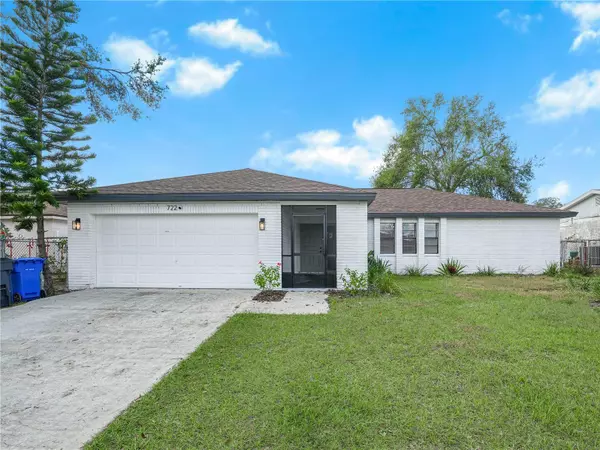
3 Beds
2 Baths
1,703 SqFt
3 Beds
2 Baths
1,703 SqFt
Key Details
Property Type Single Family Home
Sub Type Single Family Residence
Listing Status Active
Purchase Type For Sale
Square Footage 1,703 sqft
Price per Sqft $255
Subdivision Brandon Tradewinds Add
MLS Listing ID A4632606
Bedrooms 3
Full Baths 2
HOA Y/N No
Originating Board Stellar MLS
Year Built 1979
Annual Tax Amount $1,381
Lot Size 7,405 Sqft
Acres 0.17
Property Description
The kitchen is a chef's dream with brand new stainless steel appliances, sleek stone countertops, and a breakfast bar perfect for casual meals. Luxury vinyl plank flooring throughout adds a touch of elegance and is easy to maintain. The primary bedroom is a peaceful retreat, complete with a walk-in closet and a private en-suite bathroom. A smart split floor plan offers privacy and comfort for all family members.
Step outside to your screened-in porch or enjoy a refreshing swim in the newly refinished pool, complete with new equipment. Other notable updates include a tankless hot water heater, a new HVAC system, and a roof replaced in 2022. The 2-car garage provides ample space for vehicles and storage.
Conveniently located near the I-75 Expressway, shopping centers, and local amenities, this home offers easy access to everything you need while being tucked away in a peaceful neighborhood. This home offers the perfect blend of modern updates, thoughtful design, and a sense of fun. Don't miss the chance to make 722 Sailfish Dr. your new home!
Location
State FL
County Hillsborough
Community Brandon Tradewinds Add
Zoning RSC-6
Interior
Interior Features Ceiling Fans(s), Eat-in Kitchen, Open Floorplan, Stone Counters, Thermostat
Heating Central
Cooling Central Air
Flooring Luxury Vinyl
Furnishings Unfurnished
Fireplace true
Appliance Cooktop, Dishwasher, Electric Water Heater, Microwave, Refrigerator
Laundry Electric Dryer Hookup, Inside, Laundry Room, Washer Hookup
Exterior
Exterior Feature Private Mailbox
Garage Spaces 2.0
Pool In Ground, Screen Enclosure
Utilities Available BB/HS Internet Available, Cable Available, Electricity Connected, Sewer Connected, Water Connected
Roof Type Shingle
Attached Garage true
Garage true
Private Pool Yes
Building
Entry Level One
Foundation Slab
Lot Size Range 0 to less than 1/4
Sewer Public Sewer
Water None
Structure Type Block
New Construction false
Others
Senior Community No
Ownership Fee Simple
Acceptable Financing Cash, Conventional, VA Loan
Listing Terms Cash, Conventional, VA Loan
Special Listing Condition None


Making real estate fun, simple and stress-free!






