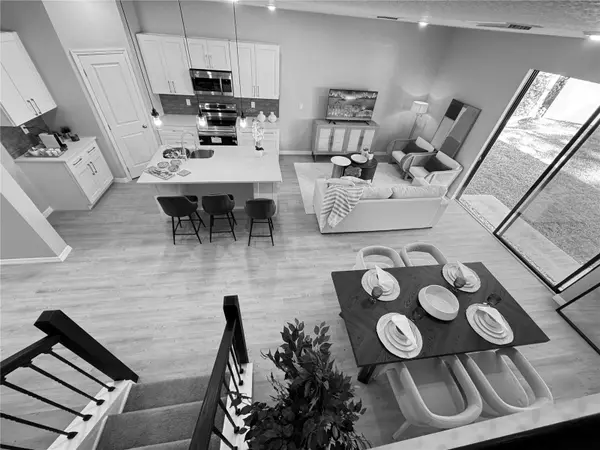4 Beds
4 Baths
1,900 SqFt
4 Beds
4 Baths
1,900 SqFt
Key Details
Property Type Single Family Home
Sub Type Single Family Residence
Listing Status Active
Purchase Type For Sale
Square Footage 1,900 sqft
Price per Sqft $236
Subdivision Clermont Edgewood Place
MLS Listing ID O6264293
Bedrooms 4
Full Baths 3
Half Baths 1
HOA Y/N No
Originating Board Stellar MLS
Year Built 2024
Annual Tax Amount $591
Lot Size 8,712 Sqft
Acres 0.2
Lot Dimensions 84x102
Property Description
Looking to live the most desired Clermont Lifestyle ?? Now you got it !
Clermont Waterfront Park, Lake Minneola boat ramp, water sports complex, cat boat rides, Downtown Montrose Street Market, Farmers Market, lots of new and local restaurants, shops and much more, that’s what you will have 5 minutes away from this beautiful Property.
Fall in love with this 4-bedroom, 3 + half bathrooms, 2-car garage. The versatile plan will catch you the minute you enter, with a spacious open floor plan and high ceiling, over a beautiful vinil plank tile flooring. Large kitchen island with a modern quartz countertop where the chef of the Home will can enjoy the family since the family room, kitchen, and dining room are all open to each other, creating a perfect spot for family hangouts or weekend gathering, also there is a half bath for your visits. On first floor you find the gorgeous Master Suite with two walking closets integrating bedroom and bathroom. Plus a second suite with its own full bathroom. Head upstairs to find two more spacious bedrooms also with high ceiling and the 3rd bathroom.
Need a good space to park your own boat, trailer or RV and NO HOA issues ??? No worries ! The outdoor features a beautiful yard area, with plenty of space to parking those, or even to build your own outdoor kitchen gazebo, kids playground, you decide !
Location
State FL
County Lake
Community Clermont Edgewood Place
Zoning R-1
Interior
Interior Features Kitchen/Family Room Combo, Living Room/Dining Room Combo, Open Floorplan, Primary Bedroom Main Floor, Solid Surface Counters, Walk-In Closet(s)
Heating Electric, Exhaust Fan, Heat Pump
Cooling Central Air
Flooring Carpet, Luxury Vinyl, Tile
Fireplace false
Appliance Dishwasher, Disposal, Electric Water Heater, Microwave, Range
Laundry In Garage
Exterior
Exterior Feature Other
Garage Spaces 2.0
Utilities Available Cable Available, Electricity Connected, Sewer Connected, Street Lights, Water Connected
Roof Type Shingle
Attached Garage true
Garage true
Private Pool No
Building
Entry Level Two
Foundation Slab
Lot Size Range 0 to less than 1/4
Sewer Public Sewer
Water Public
Structure Type Block,Concrete,Stucco
New Construction true
Others
Senior Community No
Ownership Fee Simple
Acceptable Financing Cash, Conventional, FHA, USDA Loan, VA Loan
Listing Terms Cash, Conventional, FHA, USDA Loan, VA Loan
Special Listing Condition None

Making real estate fun, simple and stress-free!






