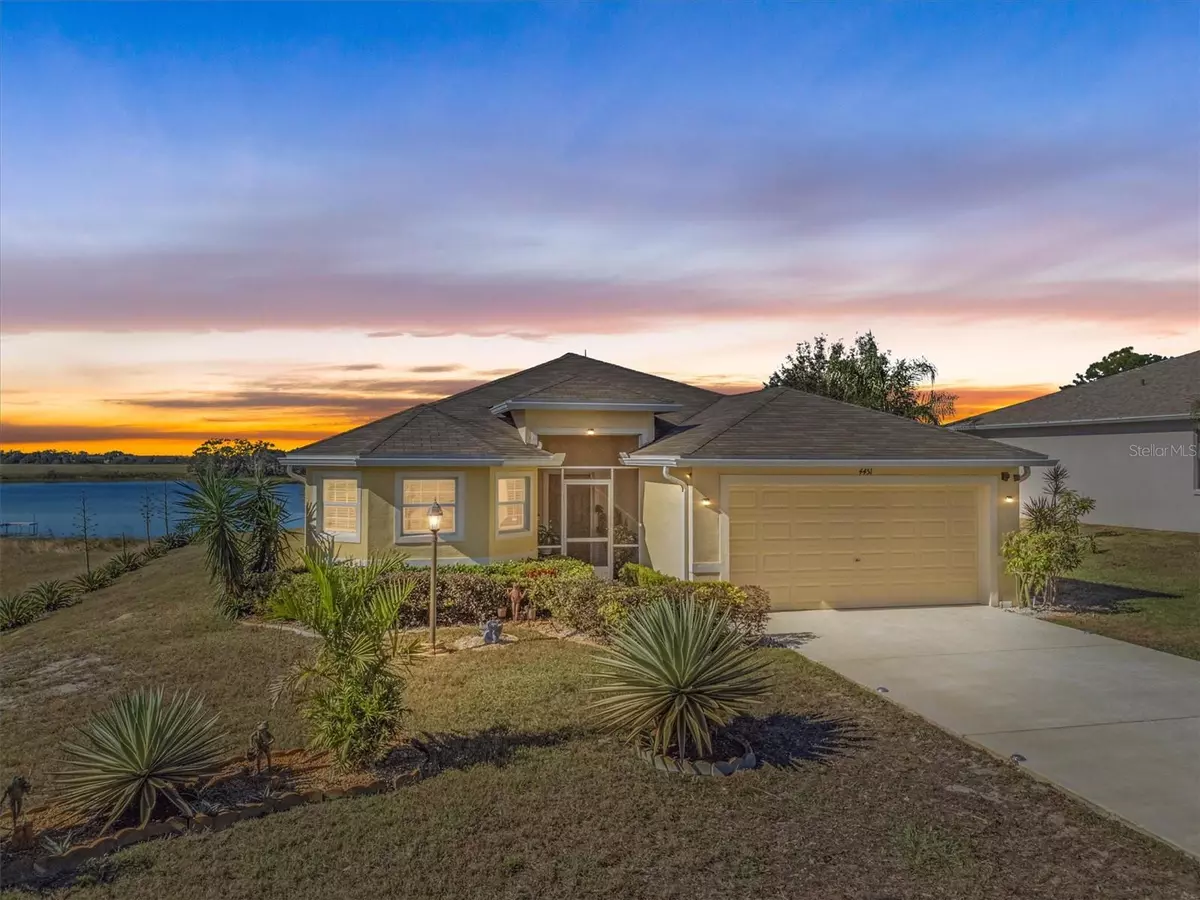4 Beds
3 Baths
1,849 SqFt
4 Beds
3 Baths
1,849 SqFt
Key Details
Property Type Single Family Home
Sub Type Single Family Residence
Listing Status Active
Purchase Type For Sale
Square Footage 1,849 sqft
Price per Sqft $191
Subdivision Dinner Lake Ph 04
MLS Listing ID L4949143
Bedrooms 4
Full Baths 3
HOA Fees $180/qua
HOA Y/N Yes
Originating Board Stellar MLS
Year Built 2018
Annual Tax Amount $3,175
Lot Size 1.010 Acres
Acres 1.01
Property Description
Start your mornings sipping coffee in the chef’s kitchen, complete with stainless steel Frigidaire appliances and reverse osmosis water filtration. The natural light pours into the living area, leading you effortlessly to your private screened-in lanai. Here, you’ll find yourself lingering at sunset, captivated by the golden hues reflecting off the serene lake, or hosting friends on the extended 15x20 concrete patio.
Retreat to the spacious primary suite, where dual walk-in closets and a spa-inspired bathroom with a garden tub and double vanity await. Three additional bedrooms provide flexibility for guests, family, or a home office.
This home is set on over an acre in a gated community, offering not only privacy but also shared amenities like a community playground. With lake access, the possibility to build your own dock, and a dedicated irrigation well keeping the landscaped yard lush year-round, this home truly has it all. Whether you’re seeking peaceful mornings, vibrant gatherings, or the serenity of lakeside living, this property is your perfect match. Schedule a private showing and don't miss the chance to call this beautiful home your own!
Location
State FL
County Polk
Community Dinner Lake Ph 04
Interior
Interior Features Ceiling Fans(s), Open Floorplan, Thermostat, Tray Ceiling(s), Walk-In Closet(s)
Heating Central
Cooling Central Air
Flooring Carpet, Tile
Fireplace false
Appliance Dishwasher, Microwave, Range, Refrigerator
Laundry Laundry Room
Exterior
Exterior Feature Irrigation System, Rain Gutters
Garage Spaces 2.0
Community Features Playground
Utilities Available BB/HS Internet Available, Cable Connected, Electricity Connected, Water Connected
Amenities Available Gated, Playground
Waterfront Description Lake
Water Access Yes
Water Access Desc Lake
View Water
Roof Type Shingle
Attached Garage true
Garage true
Private Pool No
Building
Lot Description Paved
Entry Level One
Foundation Slab
Lot Size Range 1 to less than 2
Builder Name Southern Home
Sewer Public Sewer
Water Public, Well
Structure Type Concrete
New Construction false
Schools
Elementary Schools Spook Hill Elem
Middle Schools Mclaughlin Middle
High Schools Winter Haven Senior
Others
Pets Allowed Yes
HOA Fee Include Private Road
Senior Community No
Ownership Fee Simple
Monthly Total Fees $60
Acceptable Financing Cash, Conventional, FHA, VA Loan
Membership Fee Required Required
Listing Terms Cash, Conventional, FHA, VA Loan
Special Listing Condition None

Making real estate fun, simple and stress-free!






