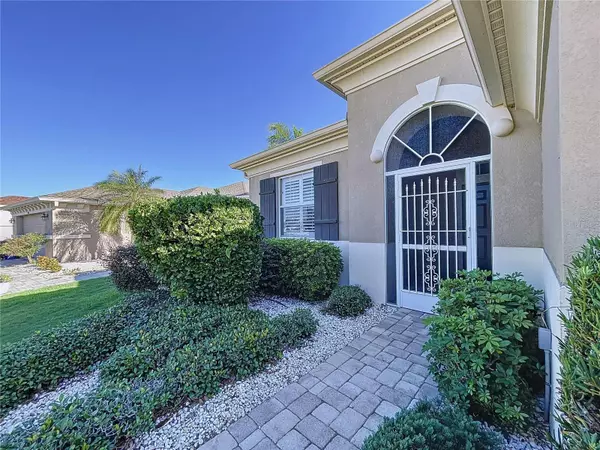2 Beds
2 Baths
1,769 SqFt
2 Beds
2 Baths
1,769 SqFt
Key Details
Property Type Single Family Home
Sub Type Single Family Residence
Listing Status Pending
Purchase Type For Sale
Square Footage 1,769 sqft
Price per Sqft $192
Subdivision Sun City Center Unit 270
MLS Listing ID TB8319172
Bedrooms 2
Full Baths 2
HOA Fees $510/qua
HOA Y/N Yes
Originating Board Stellar MLS
Year Built 2006
Annual Tax Amount $3,017
Lot Size 6,534 Sqft
Acres 0.15
Lot Dimensions 53.44x120
Property Description
Welcome to Paradise! Executive style, retirement, golf-cart living awaits!
Your dream home is nestled in the upscale and beautiful Renaissance Country Club neighborhood.
This spacious Fransico model with 2 bed/2 bath/+office boasts a new ROOF (2022) and a new AC (2023)! The mature landscaping including palm trees make for enticing curb appeal. The covered entrance leads to a large foyer. Upon entering your gaze goes directly to the spectacular private waterfront pond view, where nature abounds! The oversized Florida style sliding glass doors invites nature indoors - Imagine having friends and neighbors over to relax and watch the sunset and bird watch in your oversized, screened-in lanai - the outside kitchen (grill and sink) is ready for your burgers!
The open concept dining/family room with fancy, high, tray ceilings leads to the kitchen with an island, a brand new dishwasher, 42 inch wood kitchen cabinets and breakfast nook.
The primary suite is located in the back of the house with breathtaking pond views, and offers a tray ceiling, large walk-in closet, garden tub and separate shower. The 2nd bedroom is in the front of the home with the open office area in between.
All tile and wood flooring throughout, ceiling fans in every room and a central vacuum system for easy cleaning! Nothing but the best in this house, the bedrooms and office boast custom plantation shutters.
The Renaissance community encompasses a Mediterranean style 40,000 sq ft clubhouse equipped with a fine restaurant and bar to entertain your guests. Enjoy the required membership of Club Renaissance (either a social or golf membership is required). It provides members with a social room, resort style pool, gym with an indoor walking track and fitness rooms, full service day spa and pro shop. In addition, you get the best of both worlds as the Sun City Center Association – just across the street is also a golf cart community and has over 300 social clubs, tennis courts, pickleball, softball! Sun City Center is located between Tampa and Sarasota, close to airports, beaches and a short trip to Disney! A perfect location to spend time with family and friends!
Location
State FL
County Hillsborough
Community Sun City Center Unit 270
Zoning PD-MU
Interior
Interior Features Ceiling Fans(s), Central Vaccum, Eat-in Kitchen, High Ceilings, Living Room/Dining Room Combo, Open Floorplan, Primary Bedroom Main Floor, Solid Wood Cabinets, Tray Ceiling(s), Walk-In Closet(s)
Heating Heat Pump
Cooling Central Air
Flooring Ceramic Tile
Furnishings Unfurnished
Fireplace false
Appliance Cooktop, Dishwasher, Disposal, Dryer, Exhaust Fan, Gas Water Heater, Ice Maker, Microwave, Range, Range Hood, Refrigerator, Washer
Laundry Inside, Laundry Room
Exterior
Exterior Feature Hurricane Shutters, Outdoor Grill, Shade Shutter(s), Sidewalk, Sliding Doors
Parking Features Driveway, Garage Door Opener, Ground Level, Workshop in Garage
Garage Spaces 2.0
Community Features Clubhouse, Community Mailbox, Dog Park, Fitness Center, Golf Carts OK, Golf, Pool, Racquetball, Restaurant, Sidewalks, Tennis Courts, Wheelchair Access
Utilities Available Cable Available, Electricity Connected, Natural Gas Connected, Phone Available, Sewer Connected, Street Lights, Underground Utilities, Water Connected
Amenities Available Clubhouse, Fitness Center, Golf Course, Pickleball Court(s), Pool, Racquetball, Recreation Facilities, Sauna, Shuffleboard Court, Spa/Hot Tub, Tennis Court(s), Trail(s), Wheelchair Access
Waterfront Description Pond
View Y/N Yes
Water Access Yes
Water Access Desc Pond
View Water
Roof Type Shingle
Porch Covered, Enclosed, Front Porch, Porch, Rear Porch, Screened
Attached Garage true
Garage true
Private Pool No
Building
Lot Description Landscaped, Near Golf Course, Sidewalk
Story 1
Entry Level One
Foundation Slab
Lot Size Range 0 to less than 1/4
Sewer Public Sewer
Water Public
Architectural Style Florida
Structure Type Block,Stucco
New Construction false
Others
Pets Allowed Yes
HOA Fee Include Pool,Recreational Facilities
Senior Community Yes
Ownership Fee Simple
Monthly Total Fees $440
Acceptable Financing Cash, Conventional, FHA, VA Loan
Membership Fee Required Required
Listing Terms Cash, Conventional, FHA, VA Loan
Special Listing Condition None

Making real estate fun, simple and stress-free!






