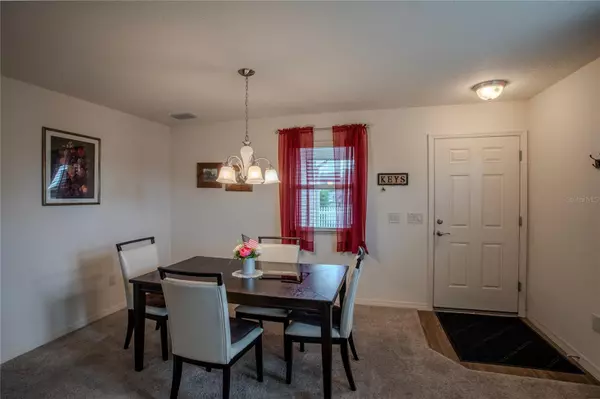2 Beds
2 Baths
1,201 SqFt
2 Beds
2 Baths
1,201 SqFt
Key Details
Property Type Single Family Home
Sub Type Single Family Residence
Listing Status Active
Purchase Type For Sale
Square Footage 1,201 sqft
Price per Sqft $241
Subdivision Orange Blossom Gardens Unit 03-1B
MLS Listing ID G5088921
Bedrooms 2
Full Baths 2
HOA Y/N No
Originating Board Stellar MLS
Year Built 2018
Annual Tax Amount $1,935
Lot Size 5,227 Sqft
Acres 0.12
Property Description
This one owner home boasts an open floor plan with inside laundry room and pantry. Oversized one car garage with storage space. The kitchen opens to the dining room and living room. Great screened front porch for enjoying your beverage of choice in the evening.
Wonderful neighborhood for walking, meeting neighbors or simply relaxing in The Villages. Located just a short golf cart ride to Spanish Springs, shopping, dining, nightly entertainment and so much more. The master bedroom is a nice size with a walk-in closet. Second bedroom is perfect for guest or hobby room. All furnishings currently in the home will remain. Come start living your best life in The Villages!
Location
State FL
County Lake
Community Orange Blossom Gardens Unit 03-1B
Zoning RM
Rooms
Other Rooms Inside Utility
Interior
Interior Features Ceiling Fans(s), Living Room/Dining Room Combo, Open Floorplan, Walk-In Closet(s), Window Treatments
Heating Central
Cooling Central Air
Flooring Carpet, Laminate, Linoleum
Fireplace false
Appliance Dishwasher, Disposal, Dryer, Electric Water Heater, Microwave, Range, Refrigerator, Washer
Laundry Inside, Laundry Room
Exterior
Exterior Feature Irrigation System
Garage Spaces 1.0
Community Features Association Recreation - Owned, Clubhouse, Community Mailbox, Deed Restrictions, Golf Carts OK, Golf, Pool, Restaurant, Special Community Restrictions, Tennis Courts
Utilities Available Cable Available, Electricity Connected, Public
Amenities Available Clubhouse, Fence Restrictions, Fitness Center, Golf Course, Pool, Tennis Court(s)
Roof Type Shingle
Porch Covered, Enclosed, Front Porch, Screened
Attached Garage true
Garage true
Private Pool No
Building
Lot Description City Limits, Level, Near Golf Course, Paved
Entry Level One
Foundation Slab
Lot Size Range 0 to less than 1/4
Sewer Public Sewer
Water None
Architectural Style Florida
Structure Type Vinyl Siding,Wood Frame
New Construction false
Others
Pets Allowed Breed Restrictions, Cats OK, Dogs OK
HOA Fee Include Recreational Facilities,Security
Senior Community Yes
Ownership Fee Simple
Monthly Total Fees $176
Acceptable Financing Cash, Conventional, FHA, VA Loan
Listing Terms Cash, Conventional, FHA, VA Loan
Special Listing Condition None

Making real estate fun, simple and stress-free!






