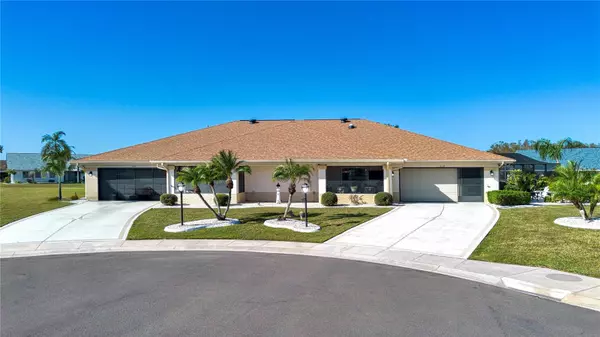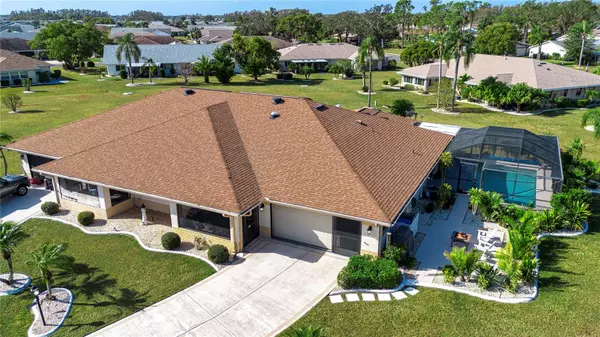2 Beds
2 Baths
1,756 SqFt
2 Beds
2 Baths
1,756 SqFt
Key Details
Property Type Single Family Home
Sub Type Single Family Residence
Listing Status Pending
Purchase Type For Sale
Square Footage 1,756 sqft
Price per Sqft $210
Subdivision Sun City Center Unit 46
MLS Listing ID TB8317629
Bedrooms 2
Full Baths 2
HOA Fees $71/mo
HOA Y/N Yes
Originating Board Stellar MLS
Year Built 1985
Annual Tax Amount $2,168
Lot Size 0.270 Acres
Acres 0.27
Lot Dimensions 82x144
Property Description
The East facing screened-in front porch allows you to enjoy the sun rise with your morning coffee. Upon entering the house, you will find a relaxing color pallet throughout and new laminate floors everywhere except for tile in the kitchen, laundry room and bathrooms. The large living room can easily accommodate a variety of furniture arrangements to suit your taste. The kitchen has been opened up to offer a very open concept to include the dining room and family room which makes your home great for entertaining family and friends. The kitchen, remodeled in 2020, has new cabinets, quartz counter tops with seating for 4, tile backsplash and all new lighting and top of the line stainless steel appliances. From the family room you transition to the bright and airy Lanai that is perfect for an office area, a hobby/craft room or just a place to relax and watch tv or read a book. The split floor plan with both a master suite and guest suite also make this home perfect for having overnight guests. The primary suite will easily accommodate King size furniture and has 2 closets, one a large walk-in. Both baths have new vanities with granite counter tops, new fixtures, lighting and mirrors.
From the lanai you access the screened-in outdoor oasis. You start with a comfortable seating area that overlooks the pool and is covered if you want to stay out of the sun and it offers protection from a stray shower. The pool itself, installed in 2018, measures 14'X24' and has a roll solar heating cover, an electronic lighting system providing an array of colors to the water at night and a waterfall feature. To further enjoy the outdoors, off of the pool enclosure is a great paved seating area with a fire pit and barbeque area. Other pluses for this home include a large generator for loss of power with a hookup to the home that will handle all electric needs including the swimming pool. A new air conditioner was installed in 2021, and new ducts installed in 2022. The plumbing is CPVC, and the electrical system is totally updated. There are too many other upgrades and improvements to mention, so the best thing to do is to make an appointment to see this home before it’s too late!
Location
State FL
County Hillsborough
Community Sun City Center Unit 46
Zoning PD-MU
Rooms
Other Rooms Bonus Room, Family Room, Inside Utility
Interior
Interior Features Ceiling Fans(s), Open Floorplan, Solid Surface Counters, Solid Wood Cabinets, Split Bedroom, Walk-In Closet(s)
Heating Central, Electric, Heat Pump
Cooling Central Air
Flooring Laminate, Tile
Fireplaces Type Electric, Family Room
Fireplace true
Appliance Dishwasher, Disposal, Dryer, Microwave, Range, Refrigerator, Washer
Laundry Inside, Laundry Room
Exterior
Exterior Feature Irrigation System, Rain Gutters, Sidewalk
Parking Features Garage Door Opener
Garage Spaces 2.0
Pool In Ground, Screen Enclosure, Solar Heat
Community Features Association Recreation - Owned, Deed Restrictions, Dog Park, Fitness Center, Golf Carts OK, Golf, Pool, Restaurant, Sidewalks, Tennis Courts
Utilities Available Public
Amenities Available Fence Restrictions, Fitness Center, Golf Course, Pickleball Court(s), Pool, Recreation Facilities, Sauna, Security, Shuffleboard Court, Spa/Hot Tub, Tennis Court(s)
Roof Type Shingle
Porch Front Porch, Patio, Rear Porch, Screened
Attached Garage true
Garage true
Private Pool Yes
Building
Story 1
Entry Level One
Foundation Slab
Lot Size Range 1/4 to less than 1/2
Sewer Public Sewer
Water Public
Architectural Style Contemporary
Structure Type Block,Stucco
New Construction false
Others
Pets Allowed Yes
Senior Community Yes
Pet Size Extra Large (101+ Lbs.)
Ownership Fee Simple
Monthly Total Fees $98
Acceptable Financing Cash, Conventional
Membership Fee Required Required
Listing Terms Cash, Conventional
Num of Pet 2
Special Listing Condition None

Making real estate fun, simple and stress-free!






