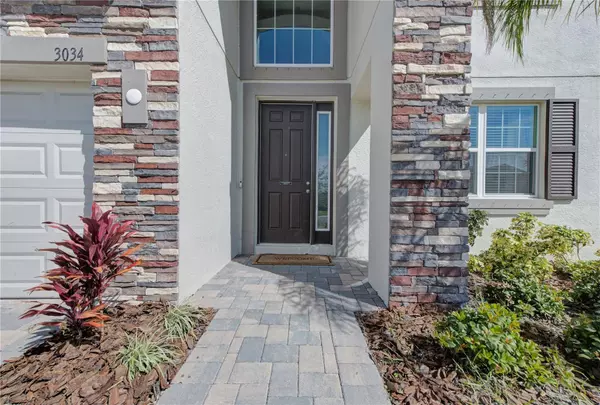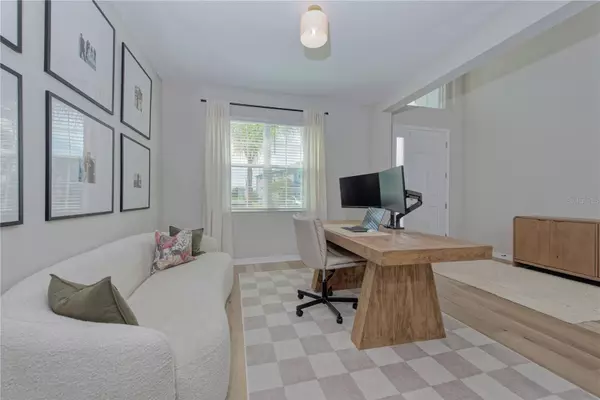5 Beds
3 Baths
3,566 SqFt
5 Beds
3 Baths
3,566 SqFt
Key Details
Property Type Single Family Home
Sub Type Single Family Residence
Listing Status Pending
Purchase Type For Sale
Square Footage 3,566 sqft
Price per Sqft $154
Subdivision Berry Bay Sub
MLS Listing ID A4626665
Bedrooms 5
Full Baths 3
Construction Status Inspections
HOA Fees $90/ann
HOA Y/N Yes
Originating Board Stellar MLS
Year Built 2023
Annual Tax Amount $4,853
Lot Size 6,969 Sqft
Acres 0.16
Property Description
Designed in an organic modern style, this home is filled with upgrades that truly set it apart. From the luxury vinyl sandalwood flooring to the custom cabinetry in the loft and laundry room, every detail has been carefully considered. The upgraded light fixtures and detailed trim work add a touch of sophistication, while the included window treatments make this home move-in ready.
The very large fenced backyard offers a perfect space for entertaining or relaxing, while the spacious loft inside provides flexible living space that can serve as a media room, home office, or more.
Located in a community with fantastic amenities, including pickleball and basketball courts, a playground, a pool, and a community center available for events, this home offers both comfort and convenience. Additional upgrades include a hybrid water heater and a Rain Bird sprinkler system, with lawn maintenance and pest control managed by the owner.
Conveniently positioned near the metro areas of Bradenton, Sarasota, Tampa, and St. Petersburg, this home combines modern luxury with an ideal location.
With so many upgrades and a barely lived-in condition, 3034 King Fern Drive is a rare find—schedule your showing today!
Location
State FL
County Hillsborough
Community Berry Bay Sub
Zoning PD
Rooms
Other Rooms Family Room, Formal Dining Room Separate, Great Room, Loft
Interior
Interior Features Ceiling Fans(s), Eat-in Kitchen, High Ceilings, Kitchen/Family Room Combo, L Dining, PrimaryBedroom Upstairs, Walk-In Closet(s), Window Treatments
Heating Electric
Cooling Central Air
Flooring Carpet, Luxury Vinyl, Tile
Furnishings Negotiable
Fireplace false
Appliance Dishwasher, Disposal, Dryer, Electric Water Heater, Microwave, Range, Range Hood, Washer
Laundry Electric Dryer Hookup, Laundry Closet, Laundry Room, Washer Hookup
Exterior
Exterior Feature Hurricane Shutters, Irrigation System, Sidewalk
Parking Features Oversized
Garage Spaces 3.0
Fence Vinyl
Community Features Buyer Approval Required, Clubhouse, Playground, Pool
Utilities Available Cable Connected, Electricity Connected, Fiber Optics, Fire Hydrant, Phone Available, Sprinkler Meter, Underground Utilities, Water Connected
Amenities Available Basketball Court, Clubhouse, Pickleball Court(s), Playground, Pool, Spa/Hot Tub
Roof Type Shingle
Attached Garage true
Garage true
Private Pool No
Building
Entry Level Two
Foundation Slab
Lot Size Range 0 to less than 1/4
Sewer None
Water Public
Structure Type Block,Stucco,Wood Frame
New Construction false
Construction Status Inspections
Others
Pets Allowed Breed Restrictions, Number Limit
HOA Fee Include Pool,Recreational Facilities
Senior Community No
Ownership Fee Simple
Monthly Total Fees $7
Acceptable Financing Cash, Conventional, FHA, VA Loan
Membership Fee Required Required
Listing Terms Cash, Conventional, FHA, VA Loan
Num of Pet 3
Special Listing Condition None

Making real estate fun, simple and stress-free!






