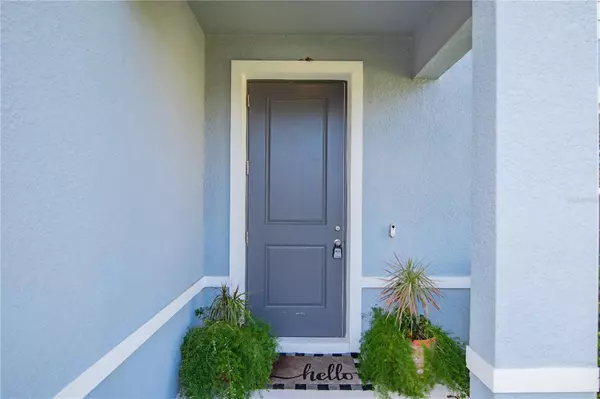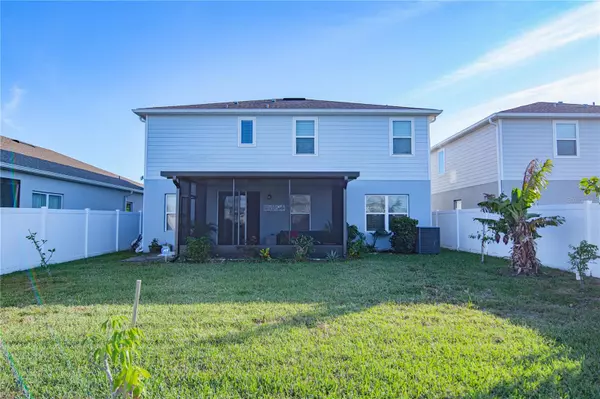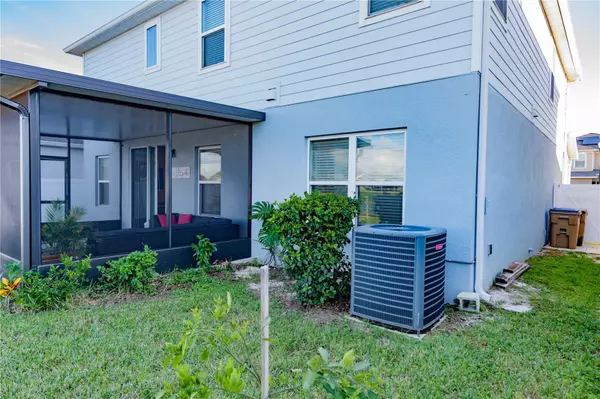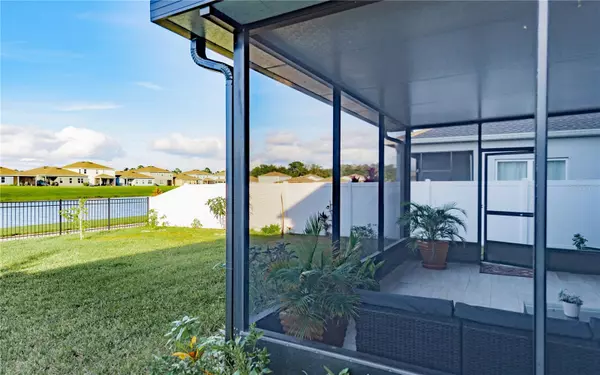4 Beds
3 Baths
2,667 SqFt
4 Beds
3 Baths
2,667 SqFt
Key Details
Property Type Single Family Home
Sub Type Single Family Residence
Listing Status Pending
Purchase Type For Sale
Square Footage 2,667 sqft
Price per Sqft $179
Subdivision Siena Reserve Ph 2A & 2B
MLS Listing ID O6233748
Bedrooms 4
Full Baths 3
Construction Status Appraisal,Inspections
HOA Fees $685/ann
HOA Y/N Yes
Originating Board Stellar MLS
Year Built 2021
Annual Tax Amount $4,801
Lot Size 6,098 Sqft
Acres 0.14
Property Description
BUYERS MUST VERIFY SIZES. HOME HAS OVER 8000.00 WORTH OF NEW FURNITURE WITH THE RIGHT PRICE IT ALLL CAN STAY!!!!
Location
State FL
County Osceola
Community Siena Reserve Ph 2A & 2B
Zoning R
Rooms
Other Rooms Family Room, Formal Living Room Separate, Inside Utility, Loft
Interior
Interior Features Ceiling Fans(s), High Ceilings, Kitchen/Family Room Combo, PrimaryBedroom Upstairs, Solid Surface Counters, Solid Wood Cabinets, Split Bedroom, Walk-In Closet(s), Window Treatments
Heating Central, Electric
Cooling Central Air
Flooring Carpet, Ceramic Tile
Fireplace false
Appliance Dishwasher, Dryer, Electric Water Heater, Microwave, Range, Refrigerator, Washer
Laundry Upper Level
Exterior
Exterior Feature Irrigation System, Lighting, Rain Gutters, Sidewalk, Sliding Doors
Parking Features Driveway, Garage Door Opener
Garage Spaces 2.0
Fence Other, Vinyl
Utilities Available BB/HS Internet Available, Cable Available, Electricity Available, Electricity Connected, Solar, Sprinkler Meter, Sprinkler Recycled, Street Lights, Water Available, Water Connected
View Water
Roof Type Shingle
Porch Enclosed, Rear Porch, Screened
Attached Garage false
Garage true
Private Pool No
Building
Lot Description Cleared, Landscaped, Sidewalk, Paved
Story 2
Entry Level Two
Foundation Slab
Lot Size Range 0 to less than 1/4
Sewer Public Sewer
Water Private
Architectural Style Contemporary
Structure Type Stone,Stucco
New Construction false
Construction Status Appraisal,Inspections
Others
Pets Allowed Yes
Senior Community No
Ownership Fee Simple
Monthly Total Fees $57
Acceptable Financing Cash, Conventional, FHA, VA Loan
Membership Fee Required Required
Listing Terms Cash, Conventional, FHA, VA Loan
Special Listing Condition None

Making real estate fun, simple and stress-free!






