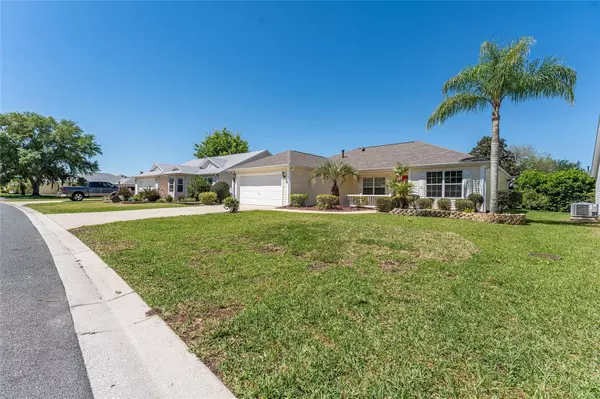3 Beds
2 Baths
1,444 SqFt
3 Beds
2 Baths
1,444 SqFt
Key Details
Property Type Single Family Home
Sub Type Single Family Residence
Listing Status Active
Purchase Type For Sale
Square Footage 1,444 sqft
Price per Sqft $248
Subdivision The Villages Of Sumter
MLS Listing ID G5080522
Bedrooms 3
Full Baths 2
HOA Fees $195/mo
HOA Y/N Yes
Originating Board Stellar MLS
Year Built 2004
Annual Tax Amount $3,445
Property Description
The primary suite is spacious and bright with a large window new carpet, twin closets, double vanity, and an updated tiled shower and floors. The guest quarters is situated separately from the primary suite for privacy, which includes sliding pocket door, 2 large bedrooms and a bath w/tub & shower combination. Included is an Inside laundry w/washer and new dryer. Sliding glass doors lead you to an enclosed Lanai w/shades ,to enjoy your morning coffee, a birdcage large enough to put a hot tub and grill pad. This move in ready home is waiting for you to enjoy The Villages Life Style.
Location
State FL
County Sumter
Community The Villages Of Sumter
Zoning 1001
Interior
Interior Features Accessibility Features, Built-in Features, Cathedral Ceiling(s), Ceiling Fans(s), High Ceilings, Living Room/Dining Room Combo, Open Floorplan, Primary Bedroom Main Floor, Skylight(s), Split Bedroom, Thermostat, Vaulted Ceiling(s)
Heating Central, Electric, Exhaust Fan
Cooling Central Air
Flooring Carpet, Ceramic Tile, Luxury Vinyl, Tile
Fireplace false
Appliance Dishwasher, Disposal, Dryer, Electric Water Heater, Exhaust Fan, Microwave, Range, Range Hood, Refrigerator, Washer
Laundry Common Area, Electric Dryer Hookup, Inside, Laundry Room, Washer Hookup
Exterior
Exterior Feature Irrigation System, Lighting, Rain Gutters, Sliding Doors
Garage Spaces 2.0
Utilities Available BB/HS Internet Available, Cable Available, Electricity Connected, Natural Gas Available, Phone Available, Public, Sewer Connected, Sprinkler Recycled, Water Available
Roof Type Shingle
Porch Covered, Enclosed, Front Porch, Screened
Attached Garage true
Garage true
Private Pool No
Building
Lot Description Cleared, Landscaped, Level, Near Golf Course, Private, Paved
Story 1
Entry Level One
Foundation Slab
Lot Size Range Non-Applicable
Sewer Public Sewer
Water Public
Architectural Style Florida, Traditional
Structure Type Vinyl Siding
New Construction false
Schools
Elementary Schools Wildwood Elementary
Middle Schools Wildwood Middle
High Schools Wildwood High
Others
Pets Allowed Yes
Senior Community Yes
Ownership Fee Simple
Monthly Total Fees $195
Acceptable Financing Cash, Conventional, FHA, VA Loan
Membership Fee Required None
Listing Terms Cash, Conventional, FHA, VA Loan
Num of Pet 2
Special Listing Condition None

Making real estate fun, simple and stress-free!






